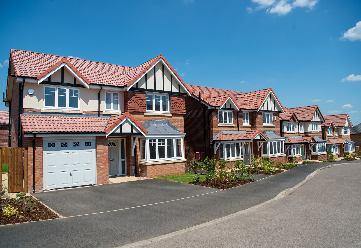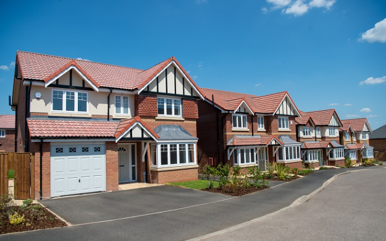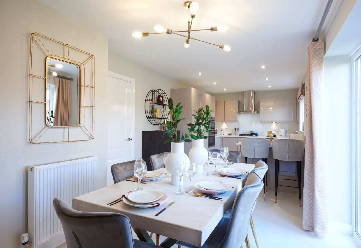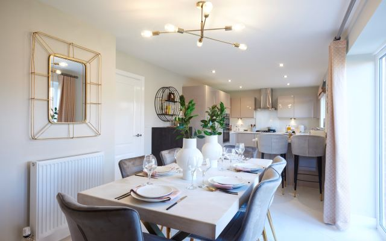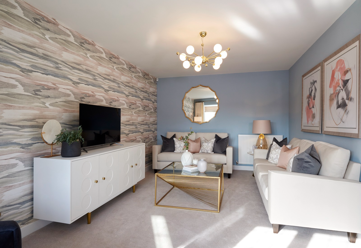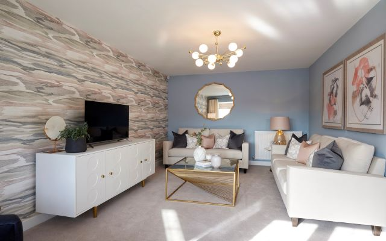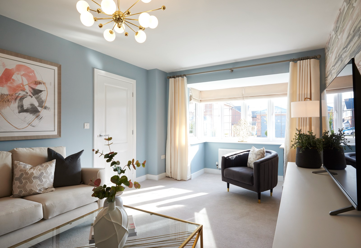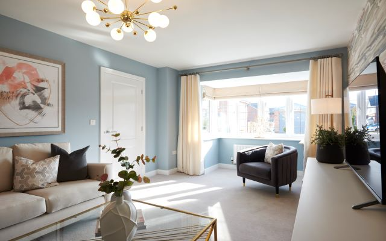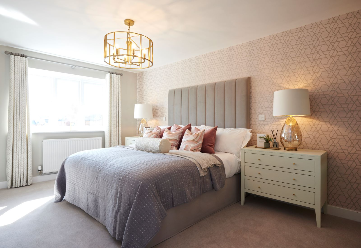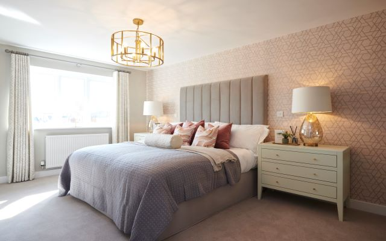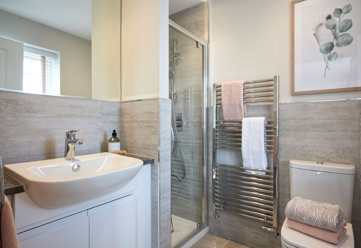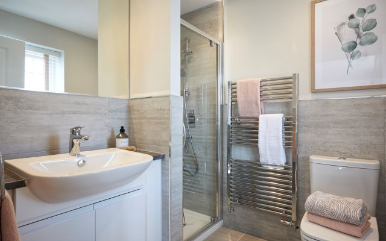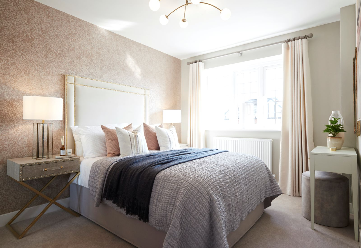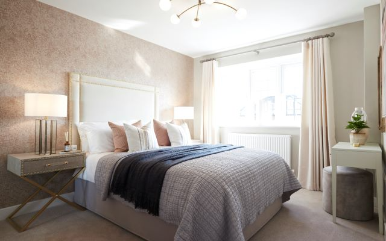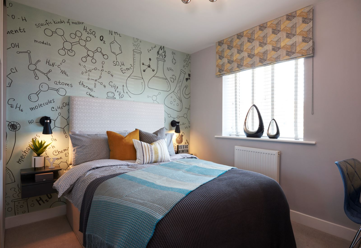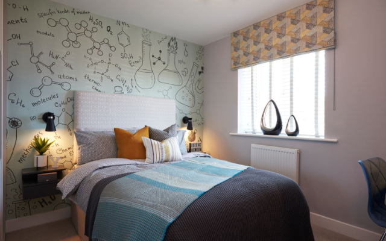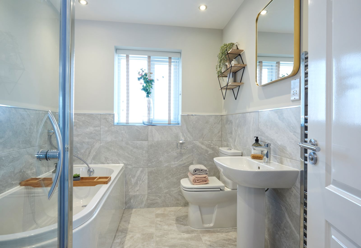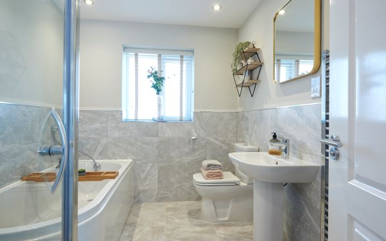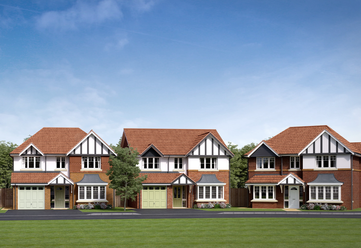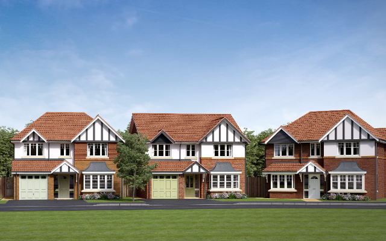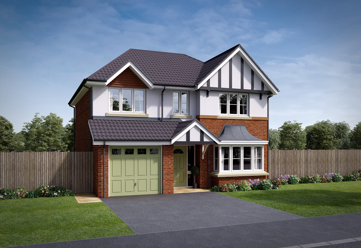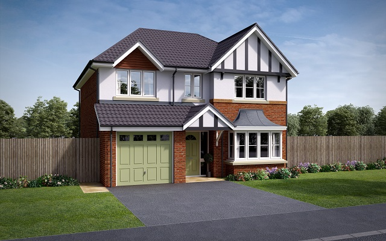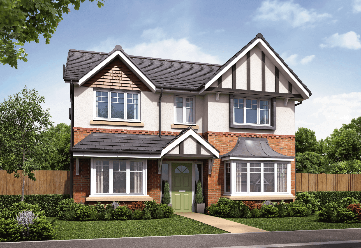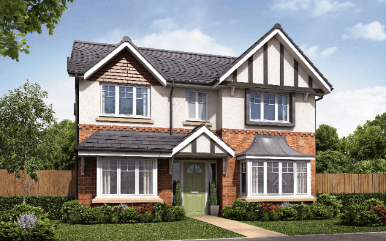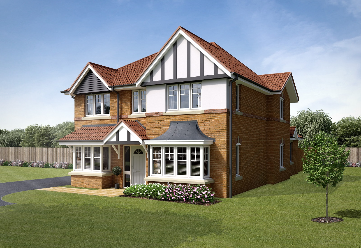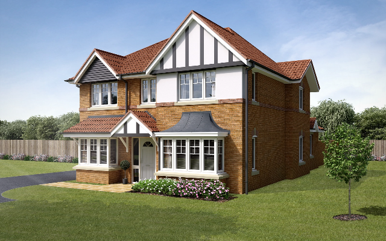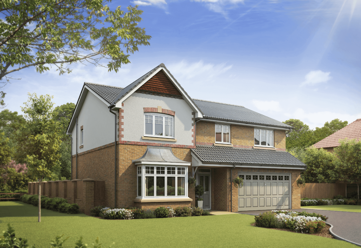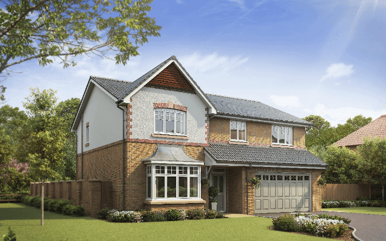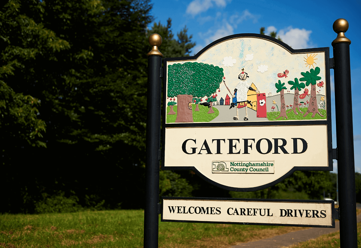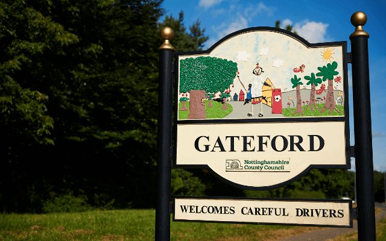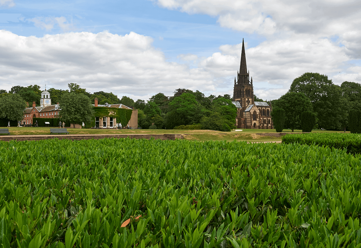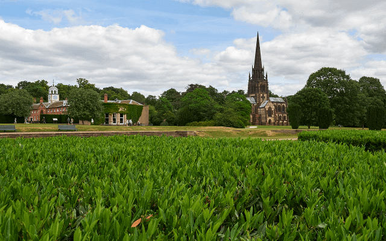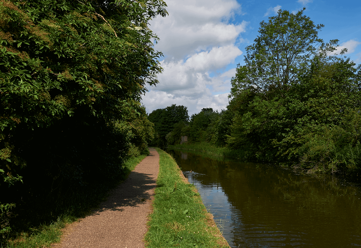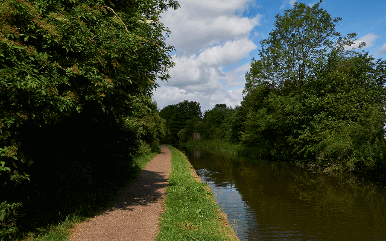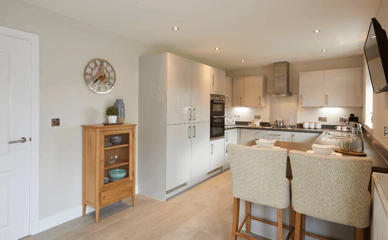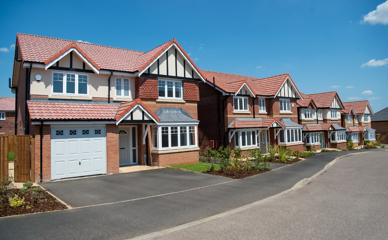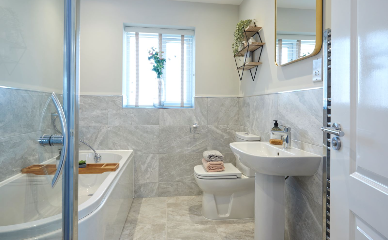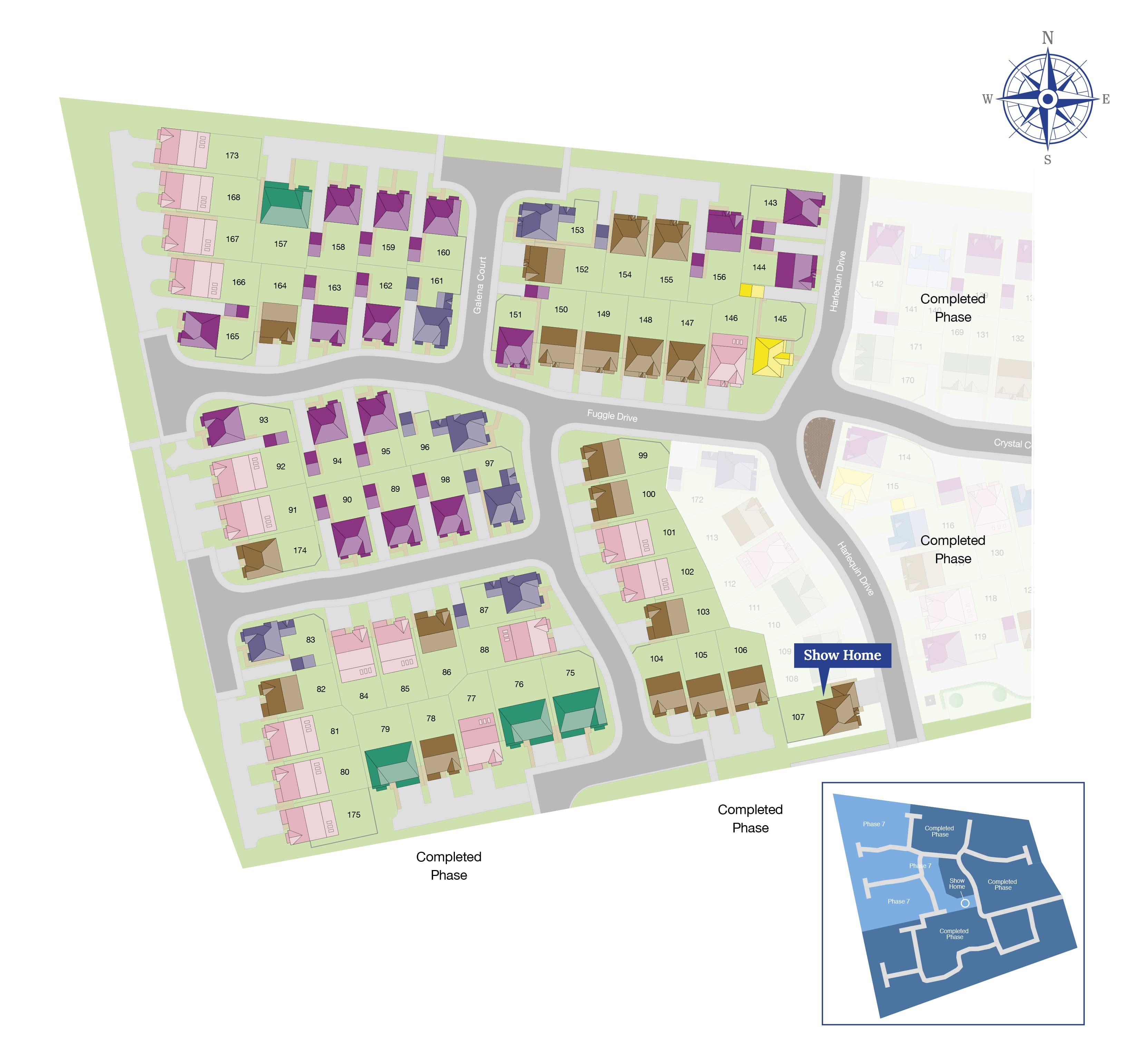Ready To Move In

For a limited time RECEIVE £10,000 TOWARDS YOUR DEPOSIT on Plot 163, 4 bedroom home, now ready to move into! (T&C's apply)

For a limited time RECEIVE £10,000 TOWARDS YOUR DEPOSIT on Plot 163, 4 bedroom home, now ready to move into! (T&C's apply)


5 Available Homes
Number of bedrooms?
The Banbury
4 bedroom detached home with integral single garage
2 plots available
From £369,995
The Bayswater
4 bedroom detached home with detached garage
4 plots available
From £389,995
The Bentley
4 bedroom detached home with integral single garage
3 plots available
From £429,995
The Barbridge Single Garage
4 bedroom detached home with detached single garage and garden room
2 plots available
From £429,995
The Latchford II
5 bedroom detached home with integral double garage
1 plots available
From £489,995
Number of bedrooms?
Discover luxury living at Gateford Park, an exclusive development offering a range of 4 & 5 bedroom new homes in Worksop, Nottinghamshire.
New homes at Gateford Park
If you dream of living in a beautiful home, with a high quality interior in a sought-after location, it can all be yours at Gateford Park. With a variety of different house designs available, you can be rest assured that there is something for everyone. Traditionally designed with modern living in mind, the light and airy interiors offer plenty of space to work, play and relax in style, whilst the variety of external finishes gives each home character and identity.
Living in Gateford
Located just a mile north-west of the historic town of Worksop, lies the popular residential area of Gateford. With easy access to major motorway links, Gateford Park is well connected to a variety of destinations. Neighbouring Worksop offers everything you need for modern living with a choice of restaurants, cafés and bars, a variety of sporting clubs to enjoy and many shops including the Priory Shopping Centre. Gateford itself is only half an hour away from Sheffield’s leading shopping and leisure destination, Meadowhall, which offers an array of designer and high street shops. Find out more about The Local Area & Amenities.
Helping Hand Scheme
Let us give you a helping hand. Tailor-made packages to help you get moving!
Click HERE to learn more about this exciting opportunity.
Why Buy A New Home?
Location, specification, affordability: there are many fantastic reasons to buy a Jones home. Find out more about the Benefits of Buying a Jones Home.
5 Available Homes
Number of bedrooms?
The Banbury
4 bedroom detached home with integral single garage
2 plots available
From £369,995
The Bayswater
4 bedroom detached home with detached garage
4 plots available
From £389,995
The Bentley
4 bedroom detached home with integral single garage
3 plots available
From £429,995
The Barbridge Single Garage
4 bedroom detached home with detached single garage and garden room
2 plots available
From £429,995
The Latchford II
5 bedroom detached home with integral double garage
1 plots available
From £489,995
Number of bedrooms?
Discover a superior
Specification as standard
Plot 18
The Bowdon
5 bedroom detached with detached double garage
£457,993
Explore The Local Area & Amenities
Buyers searching north Nottinghamshire or South Yorkshire will find a new home in Gateford has everything ‘on the doorstep’.
There are plenty of shops and services in nearby Celtic Point shopping centre, while Gateford’s location on the north-western edge of Worksop means residents can also benefit from everything this town has to offer.
Schools in the area include Gateford Park Primary School on Amherst Rise, Norbridge Academy on Stanley Street in Worksop, and Outwood Academy Valley on Valley Road, Worksop.
Gateford is well located for transport options. Worksop railway station runs services to Leeds, Lincoln, and Nottingham, and is less than a 10-minute drive from Gateford. Meanwhile Junction 31 of the M1 is only eight miles away.
Bus services are good too, with a choice of options into Worksop from Gateford and back roughly every half an hour.
You won’t have to go far for your weekly shop. There’s an Asda store at Celtic Point, and Gateford is also near to other major supermarkets such as the Tesco superstore on Gateford Road, and the Morrisons store on Kilton Road.
For more niche foodie purchases the Welbeck Farm Shop is a 15-minute drive away. This is largely stocked by produce from the Welbeck estate or from small regional producers. Specialities include artisan bread and handcrafted ales as well as cheese and milk from the estate’s own herd. The butchery counter sells meat and game that was reared on the estate or on local farms. There is also a popular café on site.
For health needs there is Larwood Surgery on Larwood Avenue which offers a range of clinics, and Bassetlaw Hospital, which has a 24-hour emergency department, and provides district general hospital services. Both are less than a 10-minute drive from Gateford.
Worksop has its own community theatre, the Acorn Theatre on Queen Street, which is managed and run by volunteers. The 200-seat venue hosts professional and community performances. Among the groups that use the venue are the Worksop Light Operatic Society, the Dukeries Theatre Group, and the Young Theatre Company.
Worksop is also home to the National Trust’s Mr Straw’s House which is a semi-detached property on Blyth Grove that gives visitors a chance to see how people lived in the 1920s. The house was bought by a local grocer in 1923. When the family moved in it was decorated in all the latest style but remained largely untouched after that.
For artistic displays, pay a visit to the Harley Foundation, which is around seven miles away. It is a free-to-enter art gallery, museum, and artists’ studios, on the Welbeck estate. It hosts exhibitions and workshops and there is also an art trail that allows you to explore the history of art from cave paintings to contemporary works.
And if you head a few miles out the other side of Worksop you’ll find yourself at the magnificent National Trust location Clumber Park. The estate has more than 3,800 acres of parkland, gardens, and woodland, plus an 83-acre serpentine lake. The walled kitchen garden dates from the 18th Century and features the National Trust’s longest glasshouse and is home to national collections of rhubarb and apple.
- School / Nursery
- Shops
- Healthcare
- Bar / Restaurant
- Leisure
- Transport
Explore The Local Area & Amenities
Don’t just take our word for it...
Here are just a few examples of customer feedback and reviews we have received at this development.



 Customer Portal
Customer Portal



