June 7th 2021
Take a look inside an exclusive house type available at Van Dyk Village
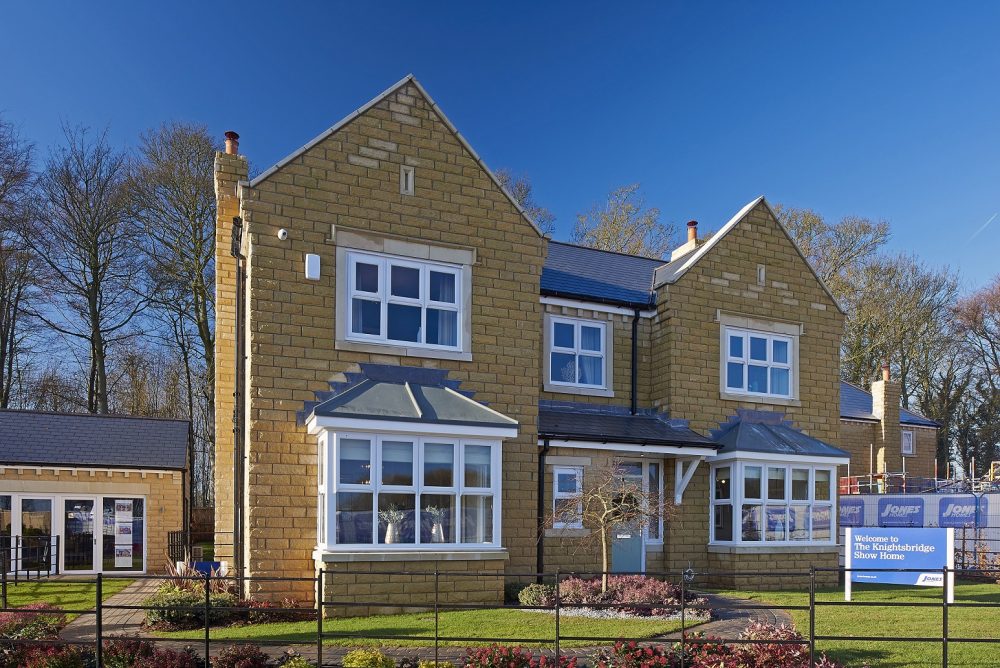
The Knightsbridge II and Connaught II are two of the luxury five-bedroom detached houses still available to purchase at a new village being built at Van Dyk Village in Derbyshire.
Situated between Chesterfield and Worksop, Van Dyk Village comprises of a selection of three, four and five-bedroom properties, all from its desirable Signature Collection.
The Knightsbridge II – priced from £634,995 – comes with a detached double garage, while The Connaught II – priced from £619,995 – comes with an integral double garage.
A superb double-fronted Knightsbridge II show home is currently open for viewings in line with social distancing guidelines, offering house-hunters an idea of the lavish lifestyle available at Van Dyk Village.
Jayne Swift, Sales and Marketing Director for Jones Homes Yorkshire, said: “The Knightsbridge II is a luxurious and well-designed property which showcases the high specification of the properties being built within Van Dyk Village.
“Visitors will get an insight not only into the high-quality design of these homes but also into the traditional village feel that we’ve recreated in this beautiful Derbyshire location.”
The team at interior design company Clayton & Company has expertly styled the Knightsbridge II show home to give potential purchasers some inspiration on how they can make a new-build property their own.
Lucy Simpson, Business Development Manager for Clayton & Company, said: “The Knightsbridge II is a contemporary five-bedroom home ideal for growing families. Our talented interior designer Fran Spooner styled the show home to reflect real family living while keeping to Jones Homes’ signature elegant style.
“Throughout the home we’ve brought together a mixture of chromes, golds, and splashes of rich colours and textures to create an opulent appearance. Even from the moment you enter the front door there’s an instantly luxurious feel with the stylish glass panelled stairs.”
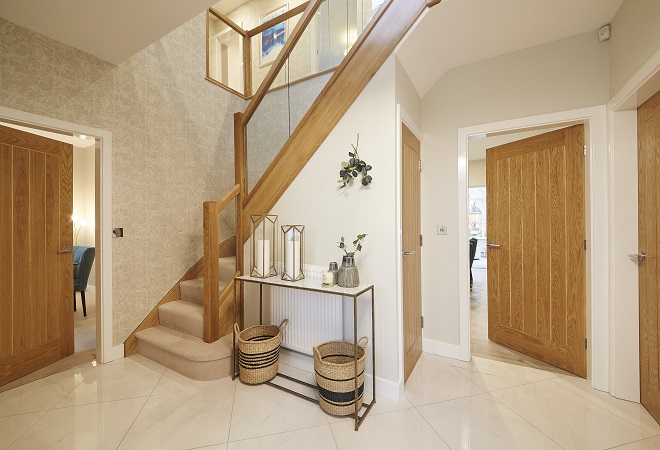
Dining room
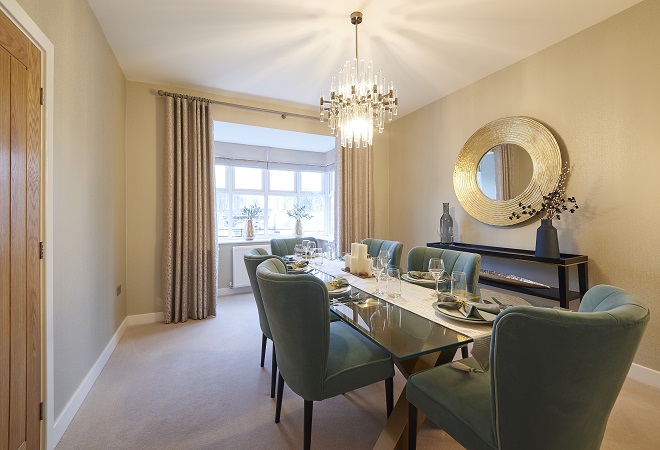
“Just to the left as you enter the property is the generously sized dining room, separate from the other downstairs areas.
“From the upholstered velvet chairs and parquet table to the eye-catching gold ornate mirror and chandelier, this plush room was designed with fine dining in mind.
“Whether you’re hosting a dinner party with friends or celebrating a special occasion, this lavish room is guaranteed to impress any guest.”
Study
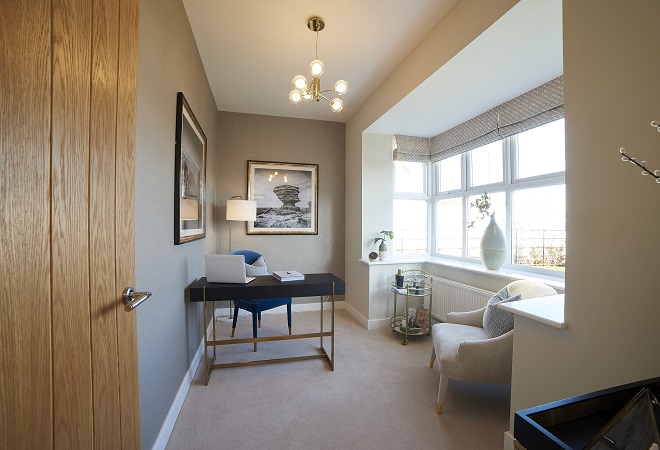
“The study, situated at the front of the home, offers seclusion and privacy in abundance. Cut off from the rest of the house, this is the perfect space for homeworking.
“As you walk in, you’re faced with an elegant but functional desk, a cosy armchair and a mirrored drinks trolley – an essential for modern day living. Fit with all the study essentials, this luxury space offers the peace and quiet needed for a productive day at work – which couldn’t be timelier in our current climate.”
Living room
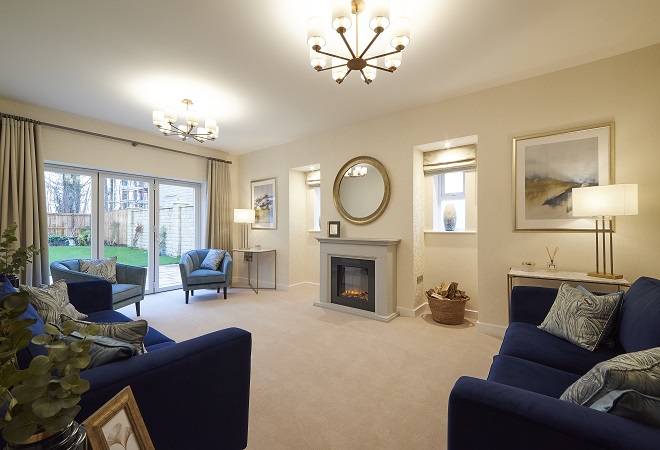
“Located at the rear of the property, this charming 20ft living room features rich blue and green tones for a touch of opulence, while offering an expanse of space for the whole family to come together.
“With bi-folding doors leading into the garden, the space is flooded with natural light and will be perfect in the coming months for letting in the fresh air of a bright, sunshine-filled day.
“As well as the deep tone plush rich blue sofas, we also included two softer blue armchairs by the door to add a tranquil area for looking out onto the lovely garden.”
Kitchen/family room
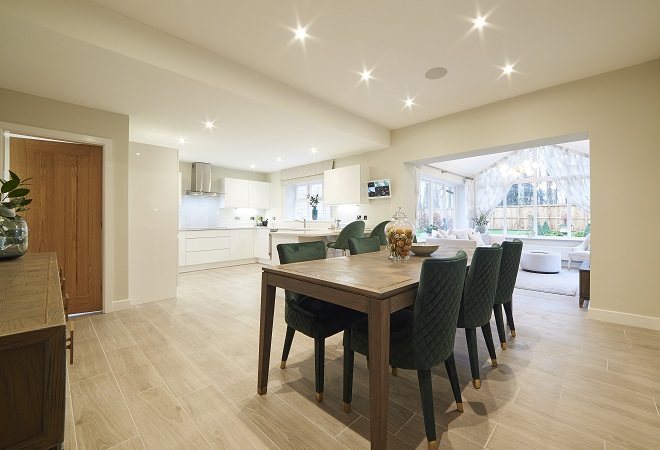
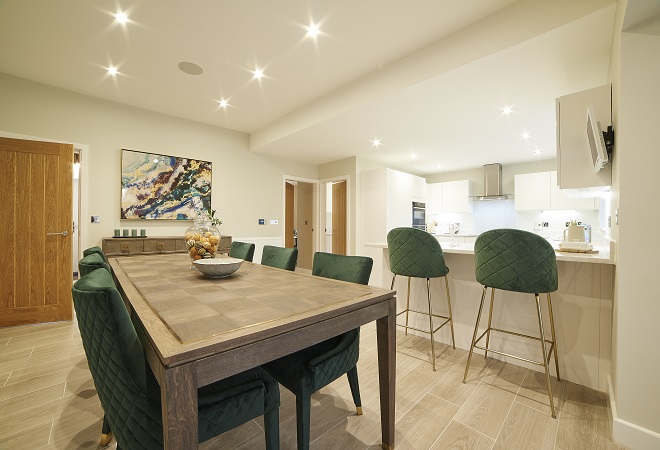
“The Knightsbridge II enjoys a spacious open-plan kitchen and family area, located at the rear of the property, which is both luxurious yet family-oriented.
“The pristine white cabinets and sleek marble counters create a bright, airy space which is enhanced by the carefully positioned downlights.
“The light wood-effect floor contrasts nicely with the emerald-green dining chairs to match the overall contemporary design of the room.”
Garden room
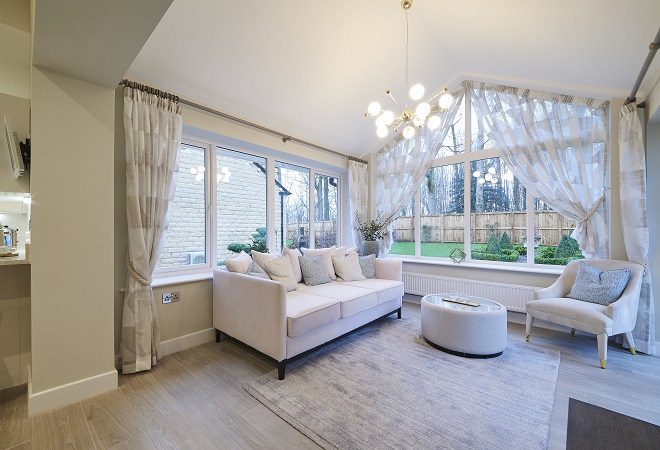
“The family area leads into a splendid garden room, which also features bi-folding doors leading out into the garden, as well as cathedral style window, meaning the room brims with natural light throughout the day.
“White furniture dominates this room, complementing the light and airy atmosphere. It is an ideal space for entertaining family and friends alike.
“It is also worth mentioning that downstairs conveniently features a utility room and cloakroom.”
Master bedroom
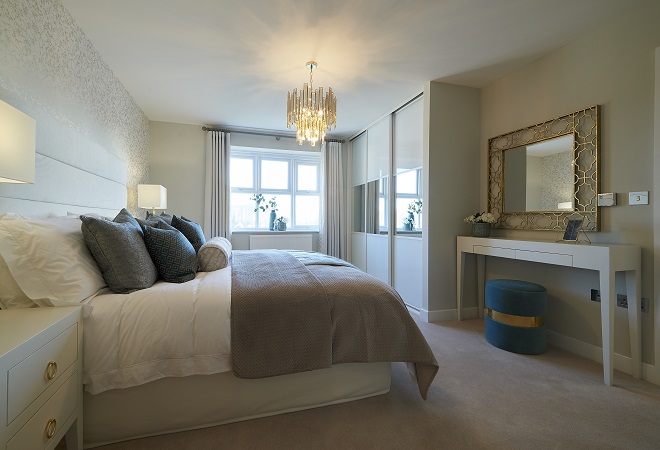
“Upstairs, in the large master bedroom, we’ve aimed for a hotel chic level of luxury. A mix of textured neutral colours and hints of gold come together nicely from the feature wallpaper and furniture. This, together with the crisp white bedding, forms a sumptuous ambiance.
“The bedroom, along with bedroom two, features its own en-suite shower room, for that added touch of luxury and privacy.”
Bedroom two
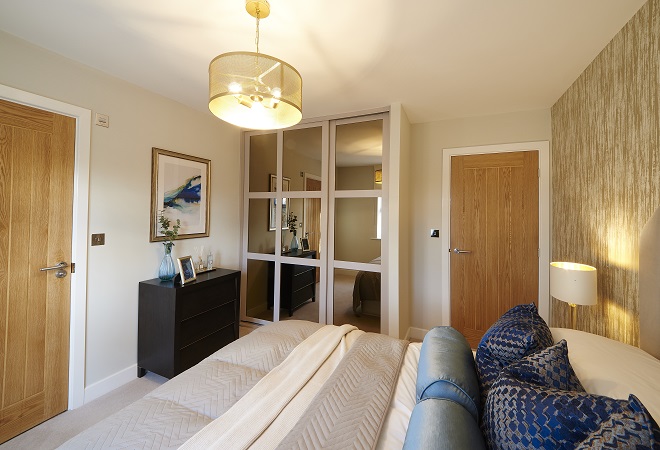
“In contrast, bedroom two is fitted with darker-toned furniture, though it is still just as extravagant.
“The dark wood bedside tables sit well against the textured gold flex wallpaper and the deep blue cushions to create an elegant yet calming effect. The mirror-fronted wardrobe also means there is ample space for storage and reflects the light into the room.”
Bedroom three
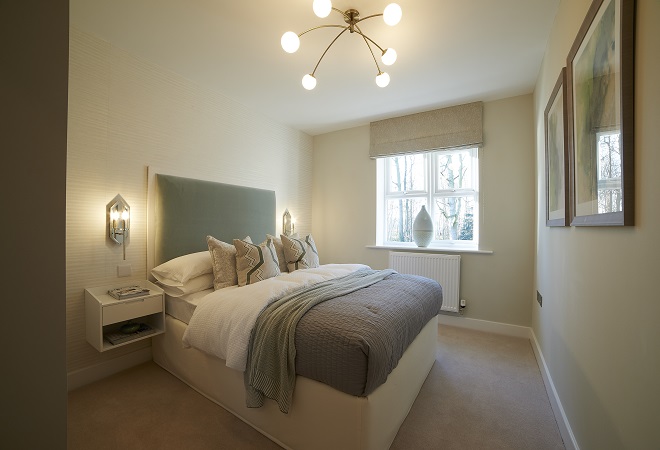
“Visualised as a guest bedroom, bedroom three features a blend of pastel greens and creams to give a peaceful, neutral tone.
“We’ve ensured this room remains classy with not too much going on, to avoid detracting from the lovely space it offers – although the quirky light and wall-mounted bedside table indeed add a contemporary touch.”
Bedroom four
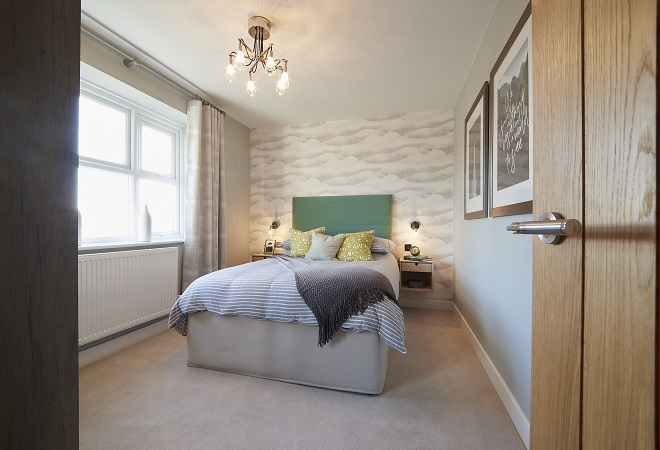
“Though still relatively neutral in colour, bedroom four was designed with a young adult in mind. We included the striped bedding and yellow cushions as a subtle gesture towards this.
“With the soft cloud-effect feature wallpaper, we aimed to create a calm and welcoming ambience that might appeal to a student seeking comfort after a term away from home at university.
Bedroom five
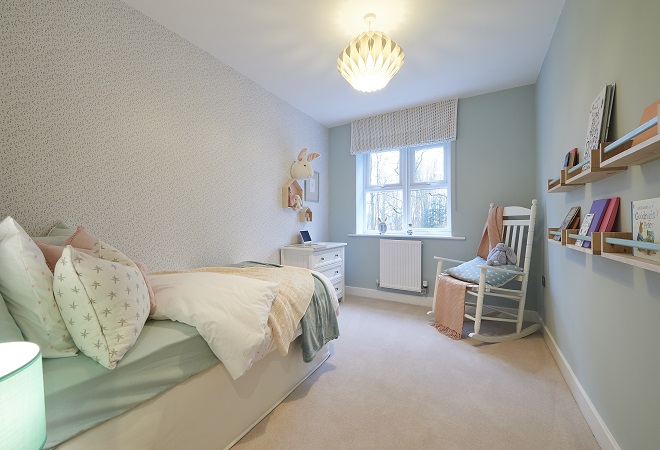
“The fifth and final bedroom was styled for a young child, with the toy rabbit on the wall and the floating shelves stocked with children’s books.
“This pastel-coloured room is playful and offers plenty of space for bedroom essentials. Here we’ve used a single bed to give ample space for playtime as well as night-time reading on the rocking chair.”
For more information, call 07834 620974 or contact the team at Van Dyk Village.



 Customer Portal
Customer Portal


